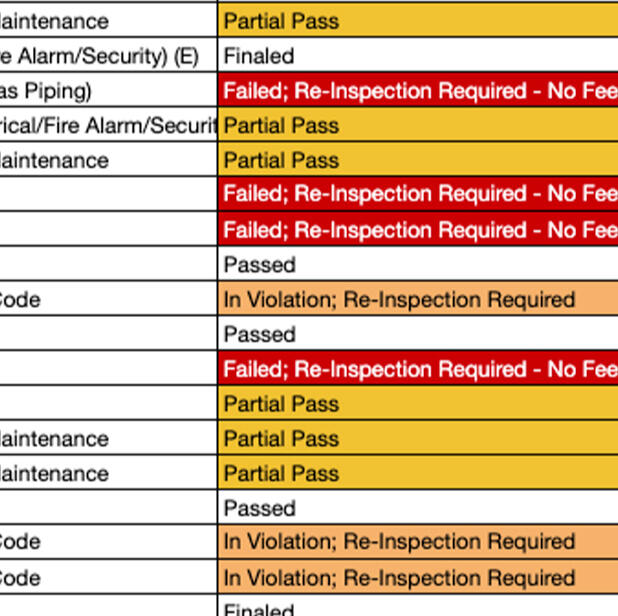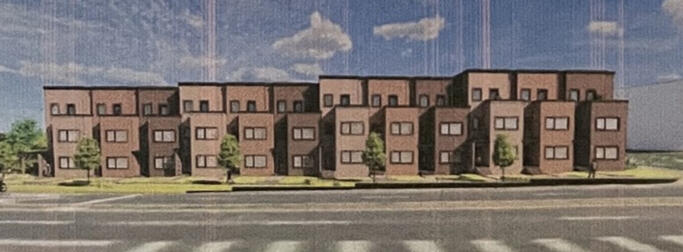
We are residents of the Granite Hills neighborhood who are raising concerns about a proposed 24-unit development on Forest Hill Avenue and Glyndon Lane.
Project at a Glance
A Special Use Permit is under review to build 24 dwelling units (12 duplexes), for individual sale, each three stories high.The three lots currently allow only three single-family homes, so this is a major increase in density.The plan includes 50 parking spaces.Vehicle access will be via Glyndon Lane - there is no direct access to Forest Hill Avenue. This means all traffic from the development will be routed through the Granite Hills neighborhood.
A large retaining wall will be constructed near the creek area.The plan includes an amenity area to the east; however, its orientation is toward the highway/train tracks rather than the neighborhood.During the months when Granite Pool is open, the neighborhood already experiences high traffic volumes and reports of speeding. The additional traffic from this development will exacerbate those issues.
Details
Special Use Permit #: SUP-174312-2025
See full application hereView updates on the permit portal here
About the Developer
Ihab Aramin of Aramin Real Estate LLC
Based on public records and community feedback, the neighborhood has concerns about the developer’s prior projects and their business practices.
Negative Review06/10/2024
"... application fee is $65 and is managed by peak property management. It is very hard to believe that out of 130 contacts, no one has qualified and been approved? Something does not sound right about this property. They got my daughter's $65 but don't let them get yours. This house is clearly not intended to be rented. Also, the phone number associated to this llc is disconnected."
- Foundation inspection failures
- Framing inspection failures
- Plumbing inspection failures
- Mechanical inspection failures
- Electrical inspection failures

Our Key Concerns
1. Scale and Neighborhood Character
o The proposed density and building mass are incompatible with adjacent single-family homes.
o Small unit sizes may encourage short-term rentals, increasing risks of noise, trash, and poor
upkeep.2. Environmental Impact
o Extensive impervious surface near a creek raises flooding and runoff concerns.
o Landscaping and tree buffers are insufficient to protect neighboring properties.3. Parking and Traffic
o A large surface parking lot facing existing homes adds noise and visual disruption.
o Increased traffic and speed on downhill roads (Forest Hill and Glyndon) could worsen safety.
o No speed-calming measures or intersection improvements for cyclists.4. Connectivity and Amenities
o Amenity space is oriented toward the highway/train tracks, not the neighborhood.
o Missing sidewalks along Glyndon Lane limit pedestrian and cyclist safety.
o No clear bike parking or infrastructure despite proximity to bike trails.5. Building Access and Ownership
o Rear-only access for upper-floor units reduces street engagement.
o Ownership structure (condo vs. rental) and long-term maintenance are unclear.
o Dumpster placement near homes is problematic.6. Richmond 300 Goals Not Met
Neighborhood Character:
o Fails to enhance residential character (Goals 4.1.a, 1.4.a, 4.1.c).Environmental Protection:
o Increases flooding risk; lacks tree preservation (Goals 17.5.b, 17.2.g, 17.3.d).
o Transportation & Connectivity: No sidewalks, bike parking, or car-reduction measures (Goals 8.1.b, 8.3.e, 15.1.a, 9.6.a).
o Public Realm: Amenity space is inaccessible; lacks open space and streetscape improvements (Goals 4.3.c, 4.4.a).
o Building Form: Rear-only access and lack of human-scale design (Goals 4.1.o, 4.1.m).Requested Revisions
o Reduce unit count and impervious surface.
o Add pedestrian and cyclist infrastructure.
o Re-orient amenities toward the neighborhood.
o Provide a traffic study and safety improvements.
o Clarify ownership and maintenance plans.Richmond Special Use Review Criteria Not Met
Inconsistent with the Richmond 300 Master Plan
o Not compatible with the surrounding area
o No proposed mitigation for adverse impacts
o The proposal negatively impacts public health, safety, and general welfare of the nearby area.Summary
This development should not be approved as proposed. A Special Use Permit requires compatibility with the Richmond 300 Master Plan. The property is designated “Residential,” intended for single-family homes, accessory dwellings, and small multi-family buildings (typically 2–10 units per acre). The proposal for 24 units on roughly one acre far exceeds recommended density and lacks architectural character. The design—a block of units with a rear parking lot covering over half the property—is inconsistent with the intended scale, form, and open space described in the Residential category.This project does not meet the intent or standards of the Master Plan and should not be approved in its current form.
Composed by Granite Hills Home Owners, Kevin and Cierra McCollum
Timeline
November 12, 2025
Email from Timmy Siverd
Liaison for the Sarah Abubaker - 4th District Councilmember
Email from Timmy Siverd, Liaison for the Sarah Abubaker - 4th District Councilmember...."This application was just submitted and the Planning Department tells applicants to expect a 6-9 month process at minimum, with the process potentially taking longer based on the amount of feedback Planning staff needs to give, the length of the community engagement process, and any amendments that need to be made once the ordinance is submitted to Council. This process is in the very early stages of Planning staff review, so we are a long way off from any final proposals being developed.In the meantime, I did want to clarify that this proposal is for duplexes for purchase, not rental. While we’ll need to defer to Planning staff on some of the more technical aspects of your letter (and please understand that will take a bit of time as they are in the very early stages), I did think it was worthwhile to mention that these units are intended for home ownership, not rental.Again, we appreciate the feedback and will look forward to hearing directly from the community at the community engagement sessions the applicant will host later in the process.Sincerely,
Timmy SiverdLiaison for the Honorable Sarah Abubaker"
November 14, 2025
Community Comments Due
This application is currently undergoing its first round of agency reviews. Comments from internal city offices (DPW, DPU, etc.) are due on November 14th.
November 13, 2025
Failed City Agency Review
City Agency Review - Not Passed : 11/13/2025
Action Items and Who to Contact
Emal your comments by November 14th:City Planner Assigned to Project
Maddison Wilson
[email protected]4th District Councilor
Sarah Abubaker
[email protected]Director for the Department of Planning and Development Review
Kevin Vonck
[email protected]We encourage residents to reach out today with concerns about traffic safety, neighborhood character, environmental impacts, and long-term maintenance before public hearing dates.
Get Notifications
Sign up for updates on the development and action items

News Coverage
November 13, 2025
Richmond BizSense
© 2025 All rights reserved






